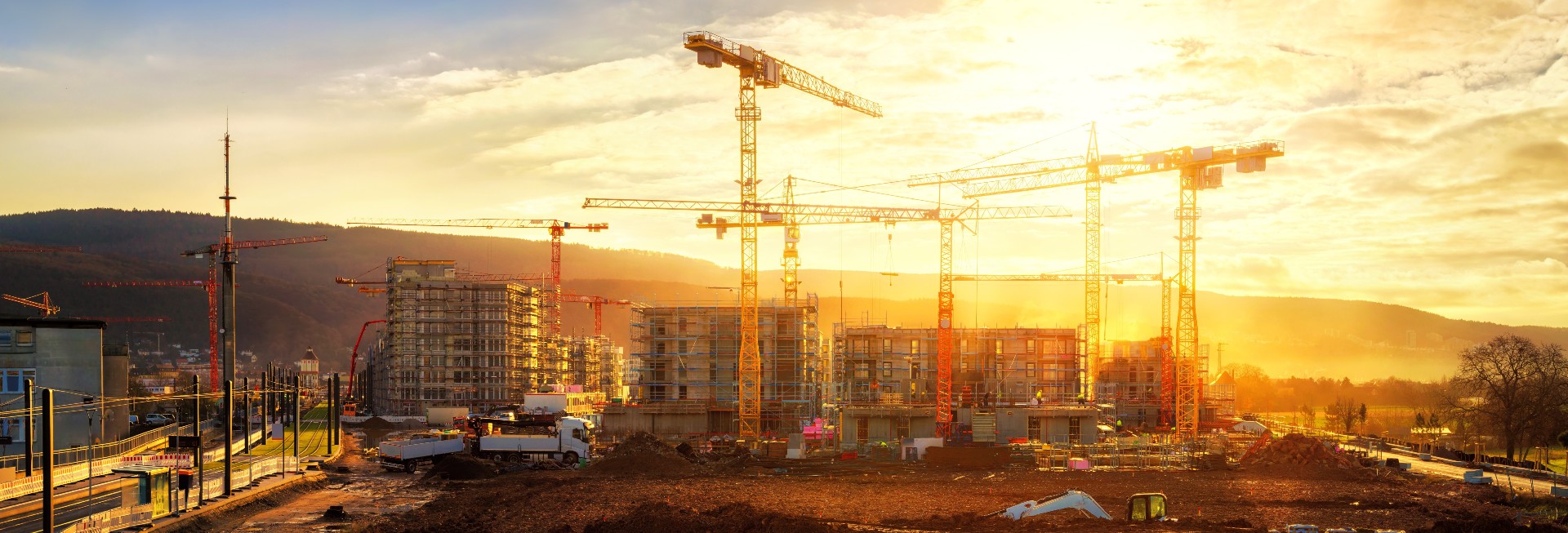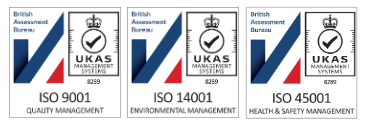
Structural Engineering
Email your requirements to
contact@aval-group.co.uk
Call us now to discuss
0333 006 2524
To receive your free quote, simply fill out the form below. If you have a specific deadline, we will ensure that we meet your project timeline and all requirements.
Structural Engineering
Our Structural Division is headed by Ganesh Thapa, a Director possessing a wealth of knowledge and experience gained from the UK’s leading consultants, namely WSP, Atkins, TSP and a contractor, Shepherd Construction Ltd. Ganesh, with his managerial and engineering excellence, has a proven track record of delivering projects up to £200M. He is a Chartered Engineer and has co-lectured the IStructE CM Exam prep course (Yorkshire Branch) from 2003 to 2019.
Our close relationship with a diverse range of clients is something we are extremely proud of. We have worked with organisations across the private and public sectors providing a multidisciplinary service throughout the life cycle of the projects.
Our Services are ISO certified and accredited by the United Kingdom Accreditation Service (UKAS):

We specialise in sustainable development, providing a range of services across a number of sectors. Our structural team has specialist skills in the below key sectors:
- Education – schools, colleges, universities
- Industrial – Manufacturing, Distribution and Warehousing, Energy from Waste
- Residential, Student Accommodation, Hotels, Mixed-use Developments
- High-rise buildings
- Hospitals and Laboratories
- Sports and Leisure – Stadia, Swimming Pools, Sports Halls
- Fire Stations
- Offices
- Rail
- Building Refurbishments and Change of use
- Building and Dilapidation Surveys.
Education – schools, colleges, universities
Strengthened by three chartered engineers our Structural team has over 30 years of experience in delivering Schools, Colleges, and University Buildings with Breeam Excellence. We have specific expertise in newbuild and refurbishment of existing, in particular working around live building activites.
Residential, Student Accommodation, Hotels, Mixed-use Developments
Our structural team has a wealth of knowledge in delivering the design of mixed-use developments inclusive of below ground basements, ground and upper floors designated for retail and residential use. We are proactive in liaising with inter-disciplinary teams to optimise the Gross Internal Floor Areas so structural supports are integrated within the internal and external walls and service penetrations are strategically located to provide maximum efficiency of the floor plates.
Hospitals and Laboratories
Our designers have successfully delivered the design of hospital and laboratory buildings over the years and are familiar with the strict sensitivity requirements to floor vibrations and the integration of heavy MEP services within the structure. We develop the design in close liaison with the Architects and the M&E consultants in order to provide the most efficient structure to satisfy the technical and serviceability requirements.
Residential, Student Accommodation, Hotels, Mixed-use Developments
Our structural team has a wealth of knowledge in delivering the design of mixed-use developments inclusive of below ground basements, ground and upper floors designated for retail and residential use. We are proactive in liaising with inter-disciplinary teams to optimise the Gross Internal Floor Areas so structural supports are integrated within the internal and external walls and service penetrations are strategically located to provide maximum efficiency of the floor plates.
Sports and Leisure – Stadia, Swimming Pools, Sports Halls
Our structural team has extensive experience in designing sports and leisure facilities namely sports halls, swimming pools and grand stadia buildings. We frame the structure around the spatial requirements of different sports, for example we provide long span beams and secondary supports outside of badminton courts to optimise the height of the building. Our designers have successfully designed and delivered 10 stadiums over the span of their careers.
Offices
Our key strengths are in designing the office buildings both in steel and concrete framing. We have the state-of-the-art software in simulating the buildings in 3D for optimising the design. Armed with these powerful design tools, we go through numerous design iterations to provide the most cost effective and value engineered solutions to satisfy our clients’ needs.
Industrial – Manufacturing, Distribution and Warehousing, Energy from Waste
We recognise the complexities of MEP services in manufacturing and energy from waste buildings and use BIM approach to coordinate services with structure. We have a wealth of experience in designing distribution and warehouse buildings and deploy, ‘the tricks of the trade,’ for making them lightweight without compromising quality or performance. We recognise that design of floor slab is key in a Distribution and Warehouse building, therefore we take special care in the design and spacing of joints to ensure the slab performs without defects over the life of the building.
High-rise buildings
Our chartered engineers have capability of designing multistorey tower blocks ranging from 12 to 55 stories in height. We are experienced in tackling critical issues associated with tall buildings, for example, lateral sway, dynamic stability, vibrations, column shortening and torsion in stability cores. We have expertise in providing cost-effective solutions for floor plates inclusive of post tensioning and efficient flat slabs.
Fire Stations
Our designers have successfully delivered numerous fire station buildings under local authority framework agreements. We have experience in integrating within building structure, fast acting roller shutter doors, service trenches with the floor slabs and fire drill towers.
Rail
We have extensive experience working with rail projects which are process driven and have strict approval procedures to eliminate or mitigate design and construction risks in projects prior works commencing on site. We have approved and qualified CRE’s with a number of years of experience in delivering rail projects.
Building and Dilapidation Surveys
We have expertise in carrying out independent building and dilapidation surveys to record the condition of existing assets. This is particularly important where new works are being carried out in close proximity to existing properties, so impact of new works if any can be assessed and quantified during and after the works. We aim to act swiftly in carrying out the survey and issue reports within days of carrying out the survey.
Building Refurbishments and Change of use
Our designers have been involved with numerous refurbishment projects ranging from small extensions to large scale modifications such as adding basements to existing buildings. Our team also has experience in assessing the strength capacity and design life of existing buildings to ascertain their fitness for change of use. We have successfully worked in building modification works which have required insertion of lifts, removal of structural beams and columns to suit new spatial layouts.
